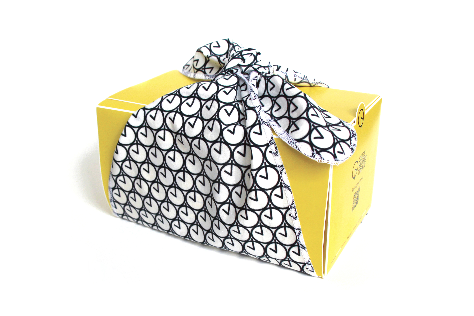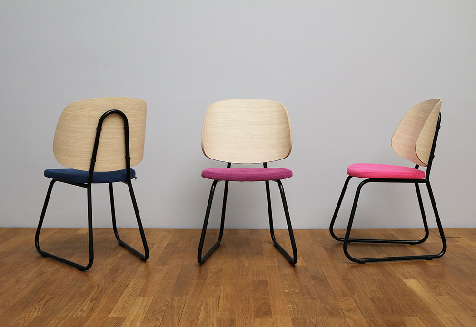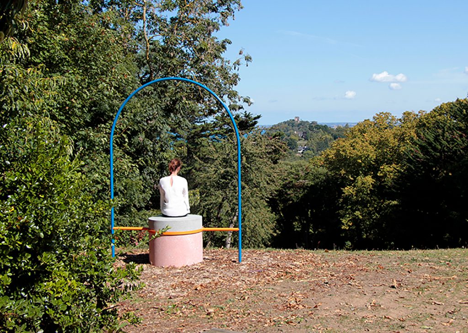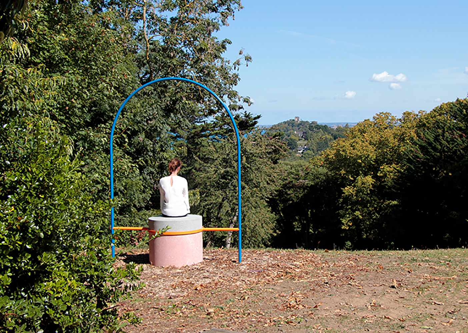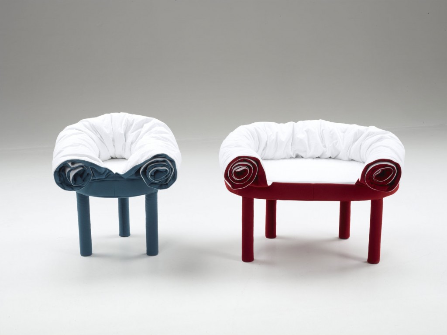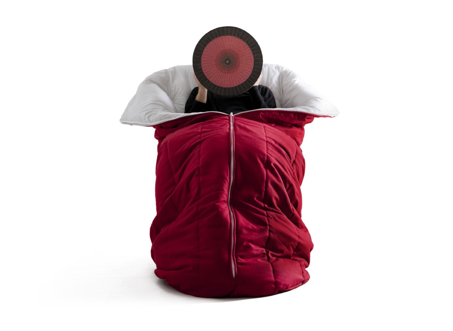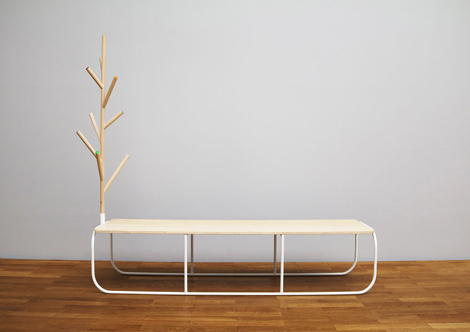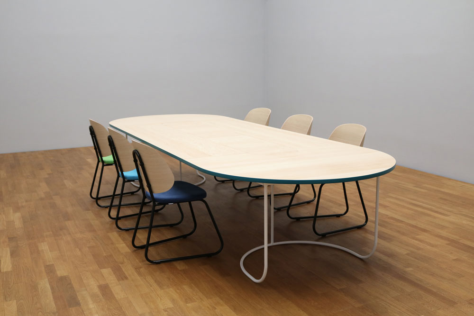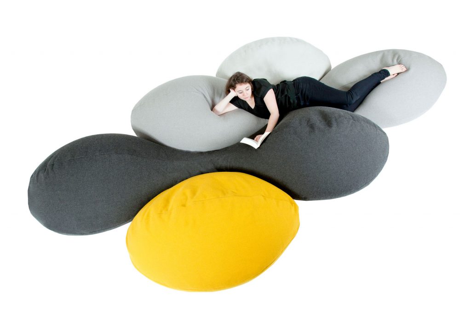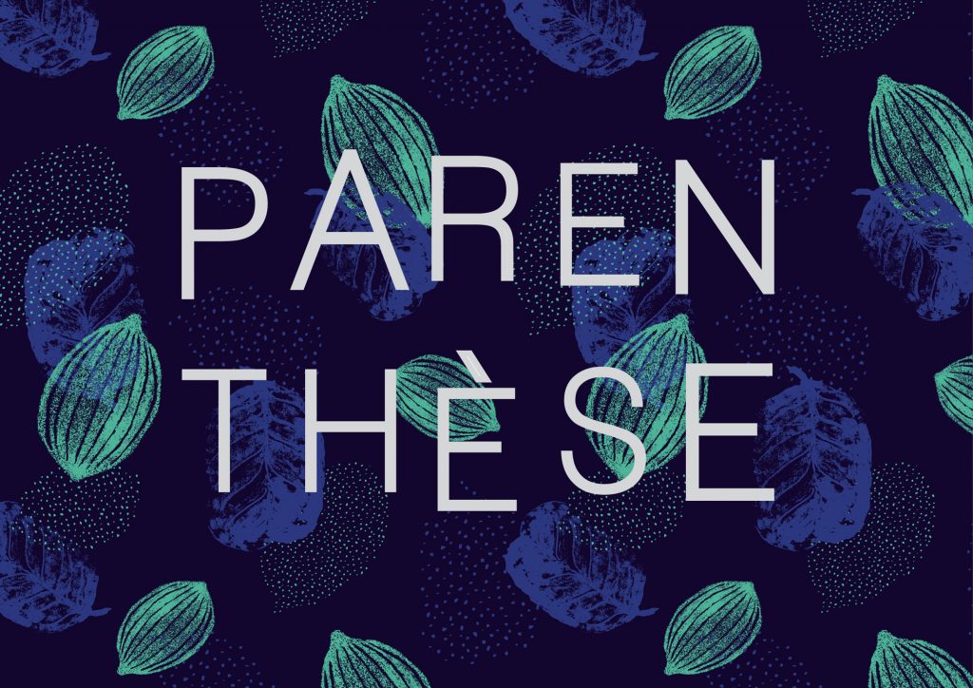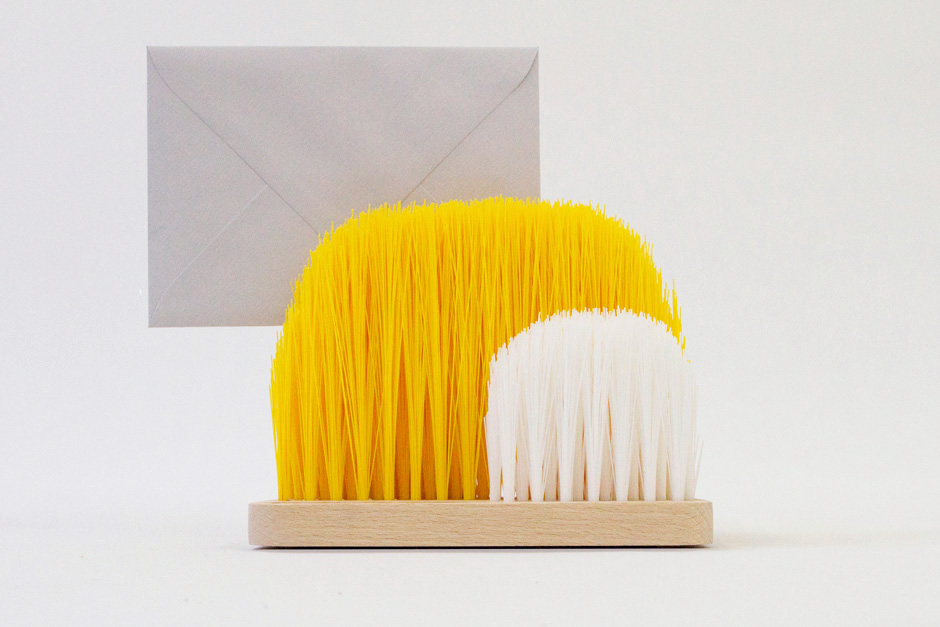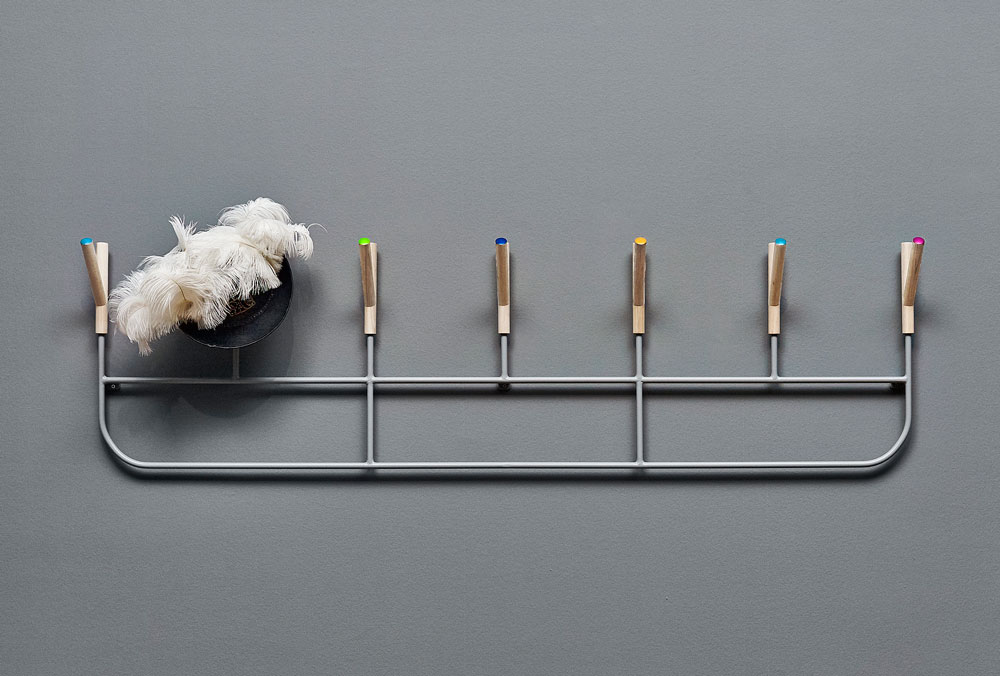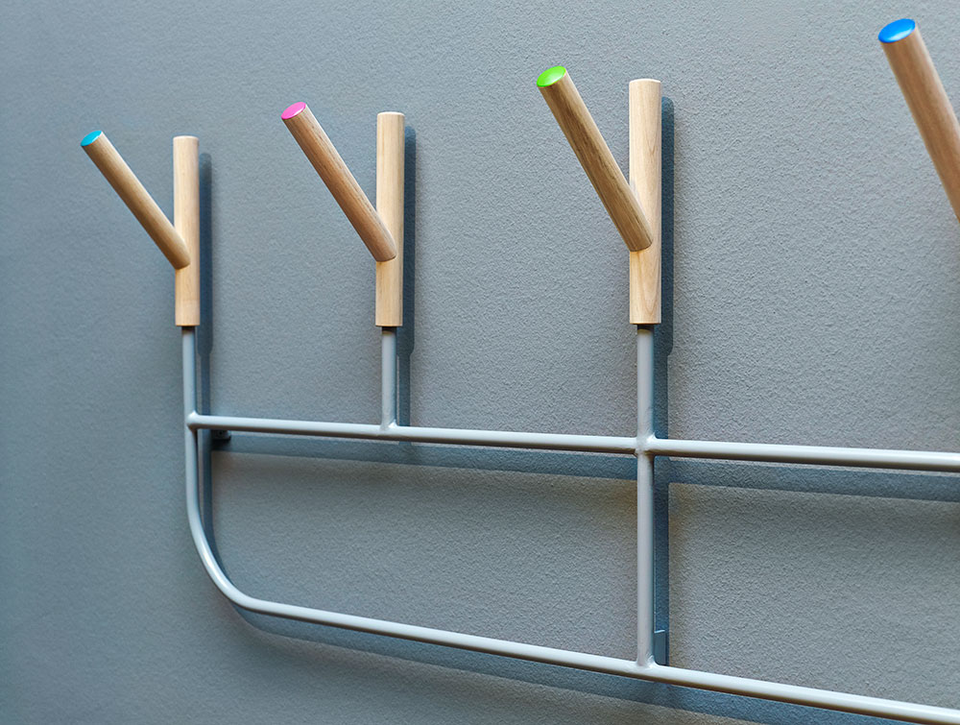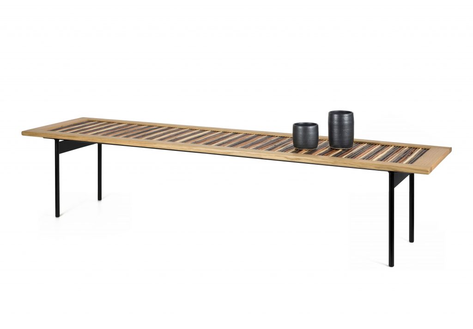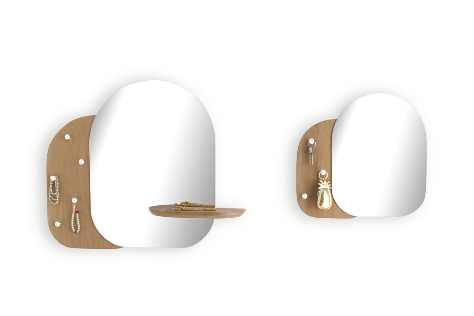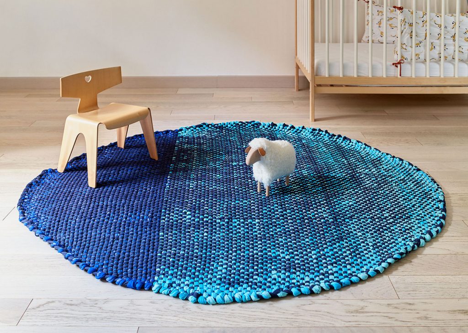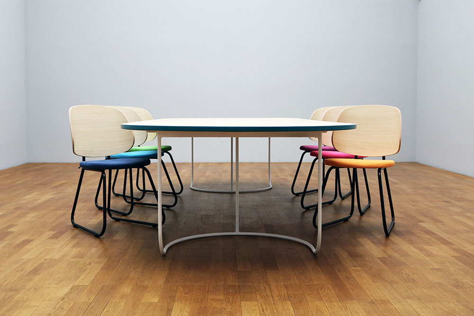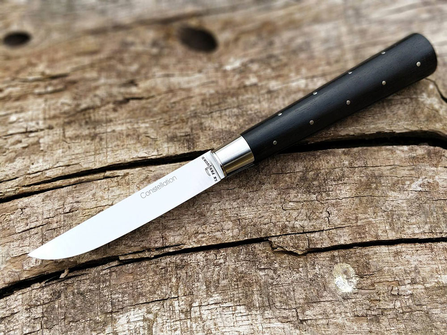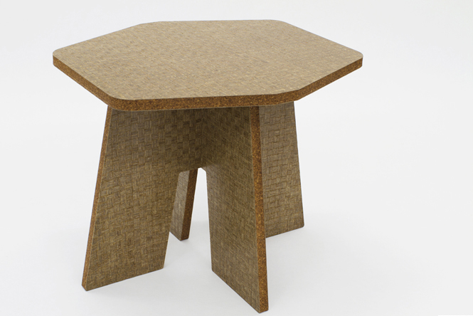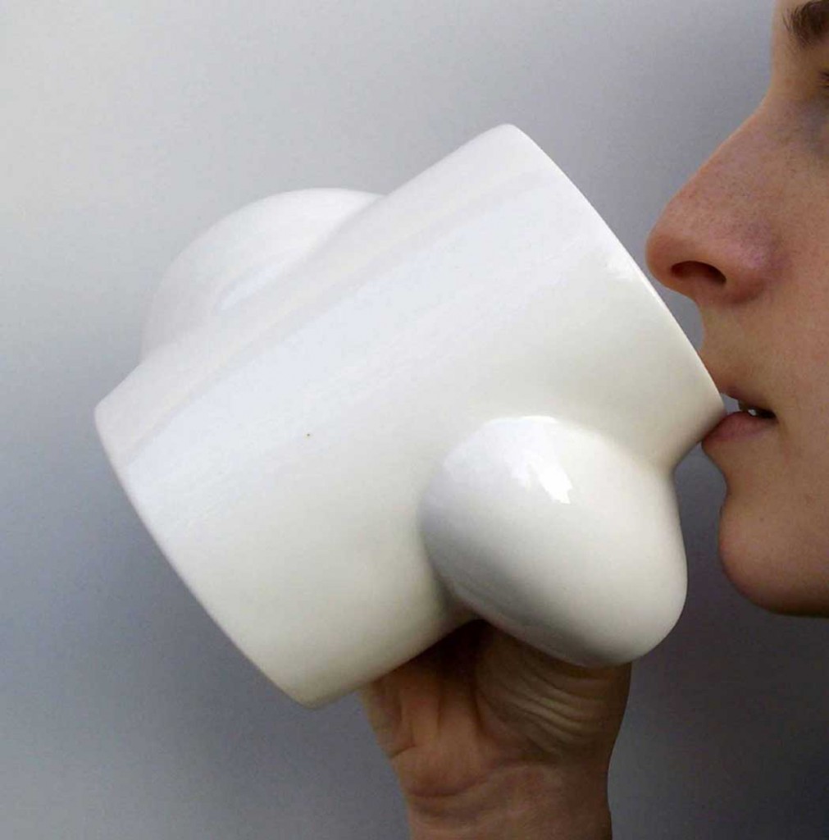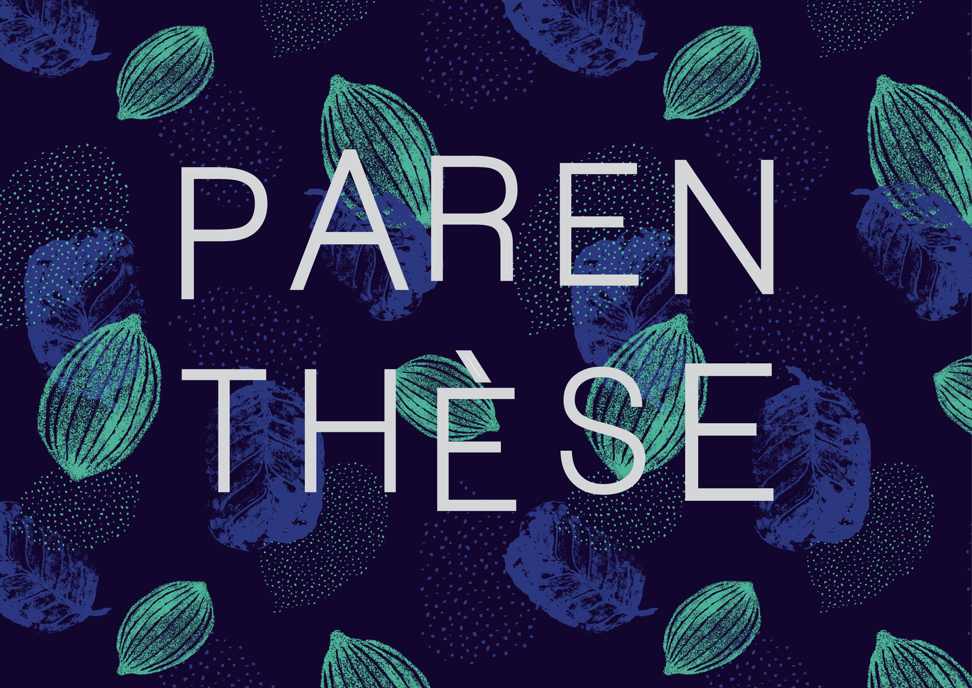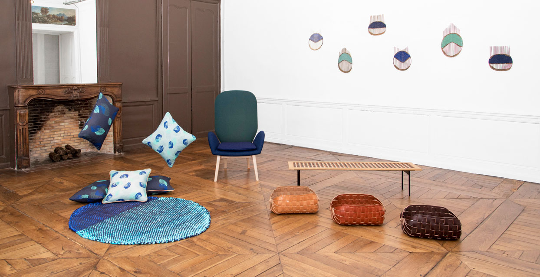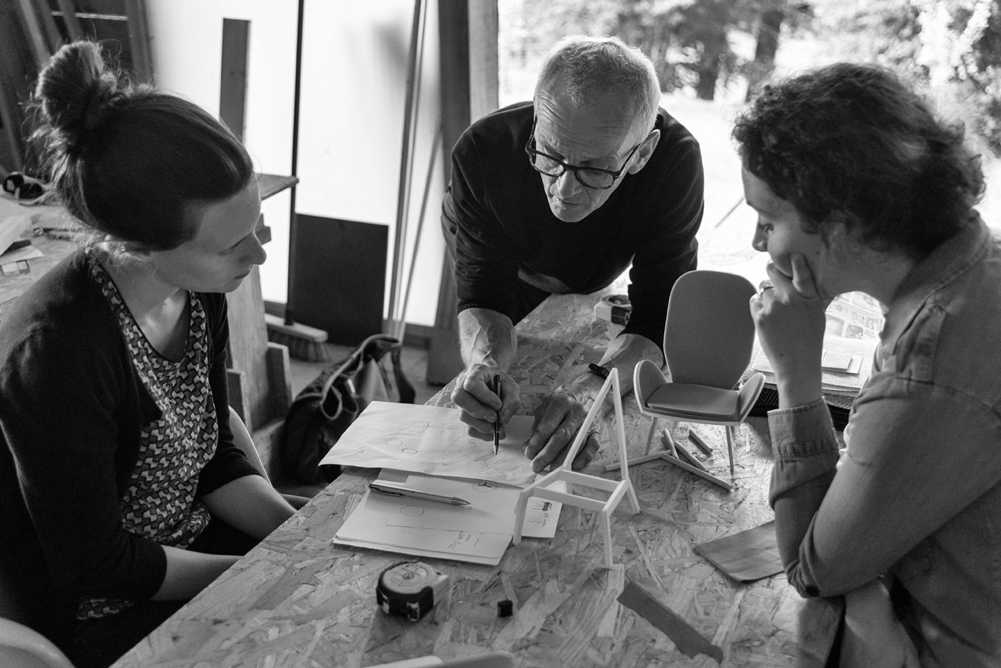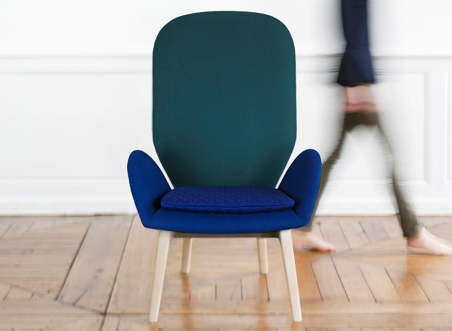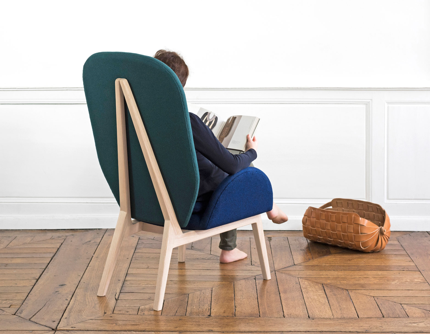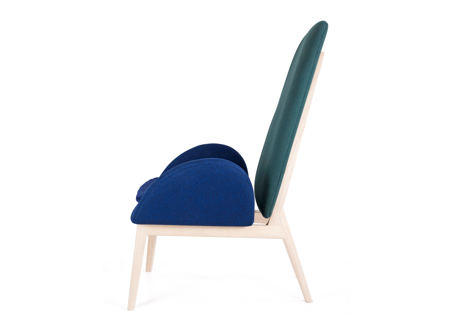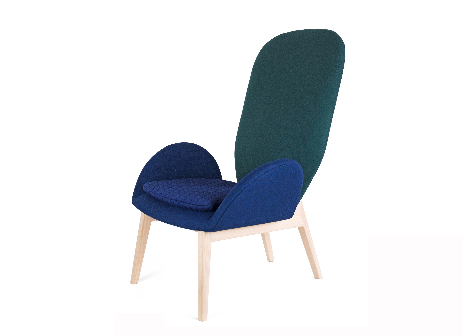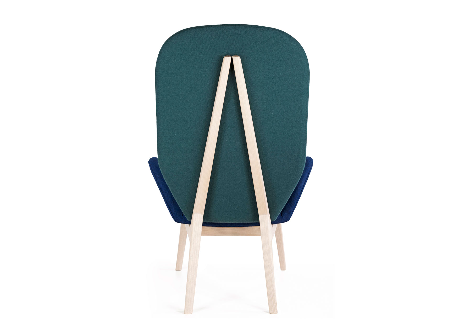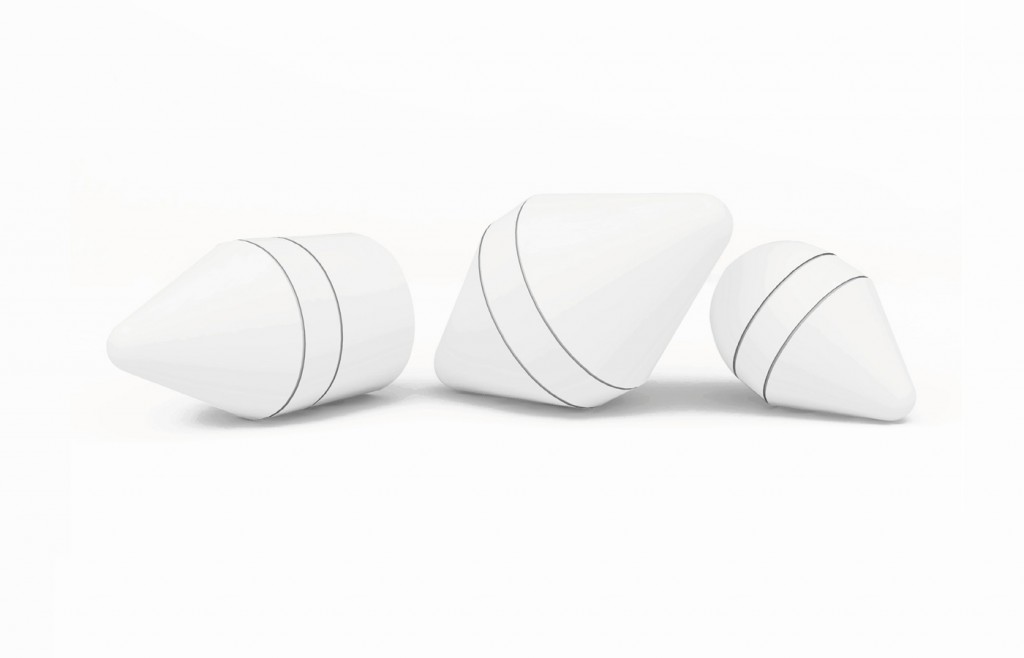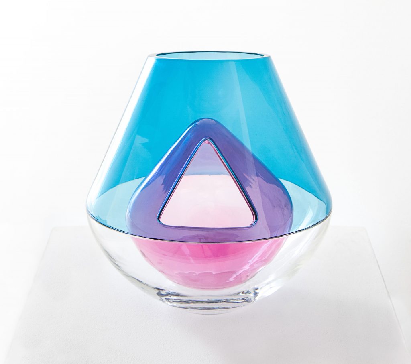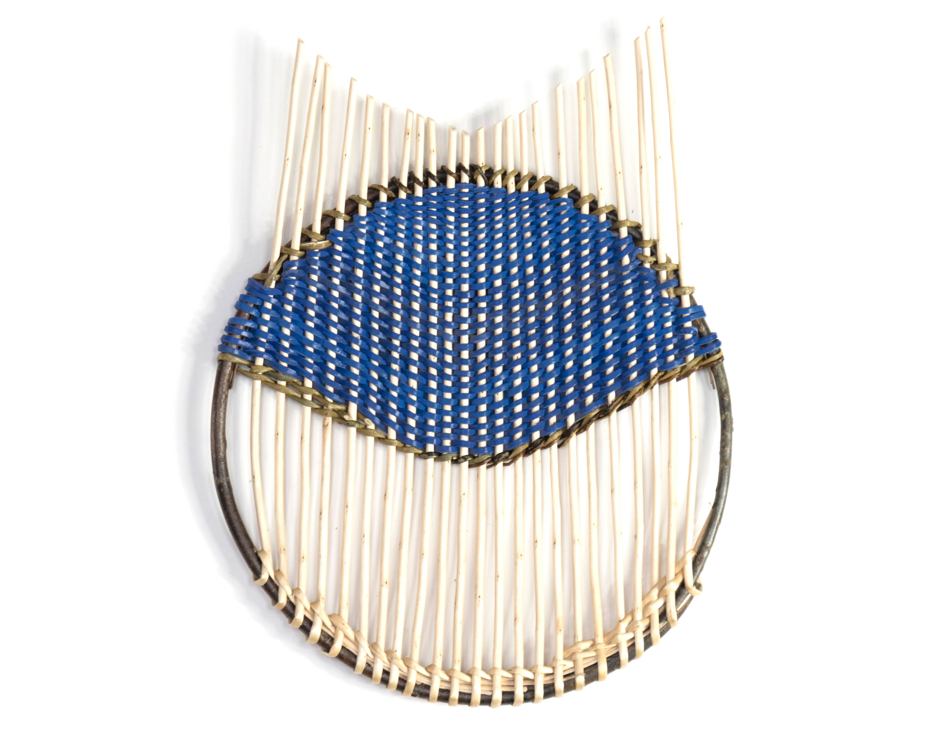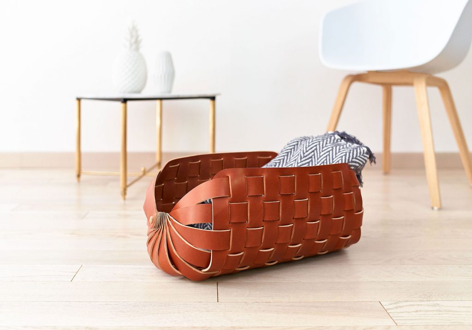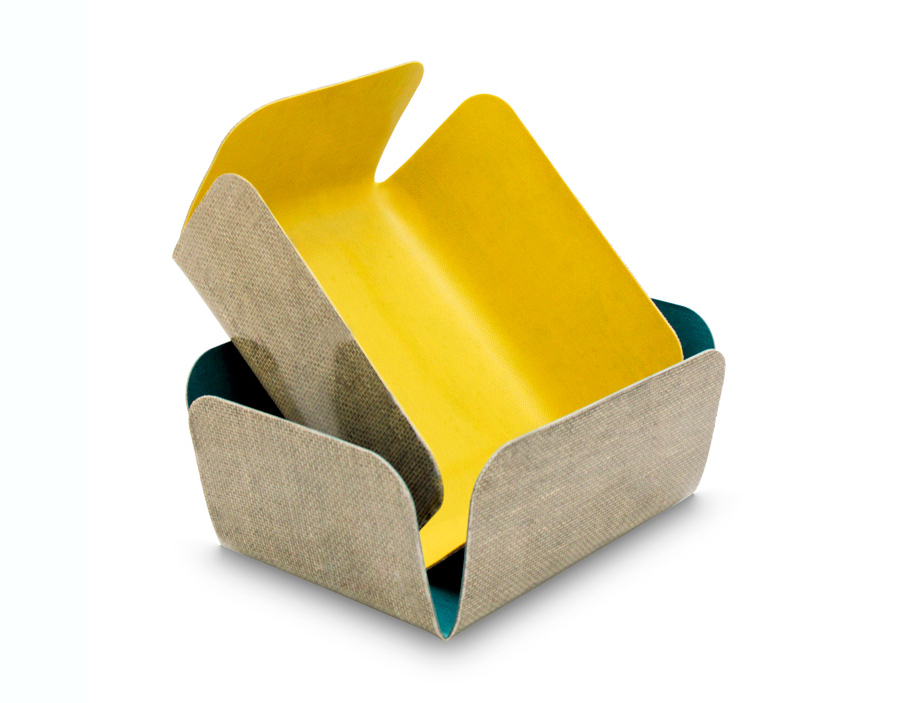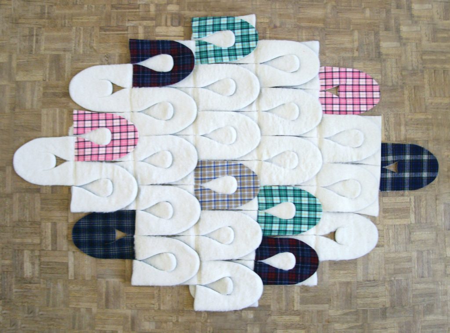Share :
WINDOW
Standing on concrete, the gaze reaches further
The first designers to be invited for a residency at the villa Rohannec’h starting in August 2018, Les M Studio (a two-women gig created in 2007 by Céline Merhand and Anaïs Morel) have a wide scope of action that includes the villa itself, the grounds, as well as the cabins located below, near the Valais beach. The residency is intended to be experimental and exploratory – this is no commission aimed at finding solutions to clearly identified issues. With no initial recommendations, the designers were encouraged to create something based on the location and its landscapes, its dwellers, its material resources and their uses.
The residency started with a long phase of meetings and observation, with the villa itself as the point of reference. Built around 1900, the villa Rohannec’h was initially the property of a wealthy shipowner, who was delighted to be able to watch the departure and return of his boats from his own windows. During World War II it was requisitioned by German soldiers, and was later bought by the département(then called Côtes du Nord), establishing a girl’s Home Economics school there, which became a co-educational agricultural high school in the 1980s. During all these years, the villa also hosted children’s summer camps in July and August. The high school was relocated in 1994 and the villa was opened to Bosnian refugees fleeing the war in Yugoslavia. It was not until the beginning of the 2010s that the villa’s cultural programme was launched, shortly after the grounds were opened to the public.
The house’s interior retains the traces of these different periods and occupations: motley tiles, multiple coats of paint, successive layers of wallpaper. As only the ground floor is currently accessible to visitors, Les M Studios decided to document these decorations from the past, which have remained invisible. They started collecting patterns (from the floors and walls) as well as all the main colours used inside the house, gathering fragments from the villa’s past history, destined to disappear after its restoration.
From this poetic investigation, Les M Studio drew an entire repertory of colours and patterns with which to design an object. They decided to produce a piece of street furniture, in order to take advantage of the villa grounds, as well as making the interior history visible at last through an outside element. The other point the designers were struck by during their stays at the villa was the importance of the sea view. Through the many windows, one can almost always see the blue expanse, as if one were standing at the top of a look-out post. The studio decided to explore the concept of openings, along two different lines: opening up towards the inside (and the villa’s history), and opening up towards the landscape (through an elevated view point) – which explains the simple title they gave the work, Window.
The two designers defined a simple formal vocabulary: an arch made from galvanised steel, a concrete cylinder and a horizontal metal bar circling around the cylinder. The arch, a shape that the villa’s windows make very much present in its architecture, frames the landscape. The cylinder is a promontory on which to perch, visitors can climb up on it in order to see better. The horizontal line gives stability to the whole thing, visually and structurally. The concrete base, formed by two juxtaposed parts, is treated so that brushing one’s hand against it, one can feel its texture. The soft and harmonious colours are the same ones that are used in the house’s interior decoration (the colourful aggregates on the concrete’s surface are also a reminder of the patterns inside the villa).This stratification of colours and materials reflect the different historical layers embedded in the villa’s walls. All the history, all the gazes turned towards the sea are collected in the form of a piece of urban furniture. Located in the public space of the grounds, Windowis of course a piece of urban furniture, but it is also a game element, and, to a certain extent, a piece of sculpture. It is particularly comparable to what the sculptor Émilie Perotto calls “use sculptures”, that can be utilised and whose aesthetic experience is channelled by physical perception, for instance Isamu Nugochi’s or Pierre Székely’s playgrounds, or Enzo Mari’s Big Stone Gamein Carrara in 1968.Behaviours towards Windowremain unpredictable. Placed in a slightly removed location behind the villa, the structure can be used to play, to perch on to see further away, to hang from if one is tall enough, it can be a meeting point or just a place to sit down (even though the base’s 70cm height is not traditional for seating). Many other uses can be imagined, and different people will doubtlessly find more: a table for picnics in the sun, a place for Sunday-morning joggers to stretch, or a set for wedding pictures. Window’s function is not pre-imposed, and it can constantly be redefined, echoing the villa’s cultural programme, which is deliberately open and constantly under development. It is paradoxically by choosing indecision that Windowis most able to translate what constitutes the villa Rohannec’h, stating its resolutely mobile project in a palpable, tangible and colourful form.
Text by Lilian Froger, PhD of Contemporary Art History
Window,
Outdoor furniture
2019
Commission: Villa Rohannec’h and Documents d’Artistes Bretagne
Photos credits: Julien Mota
Share:
COLLECTION VILLA – Bench
VILLA is a furniture collection featuring chairs, tables, benches and coat racks. Initially created by Les M studio for the museum exhibition Le Cours de la Vie on display at Luxembourg-based Villa Vauban, its cheerful character draws attention from all generations. Shapes, materials and colors of the furniture objects echo one another in harmony.
The bench VILLA was designed by the designers for those in need to take a break with their hands free…
Collection Villa – Coat rack
VILLA is a furniture collection featuring chairs, tables, benches and coat racks. Initially created by Les M Studio for the museum exhibition “Le Cours de la Vie” on display at Luxembourg-based Villa Vauban, its cheerful character draws attention from all generations. Shapes, materials and colors of the furniture objects echo one another in harmony.
The coat rack was designed in echo with the benches. It comes in ash/white finish with colour tips for the coat hooks, or walnut/black finish with black tips.
COLLECTION VILLA – Chair
VILLA is a furniture collection featuring chairs, tables, benches and coat racks. Initially created by Les M studio for the museum exhibition Le Cours de la Vie on display at Luxembourg-based Villa Vauban, its cheerful character draws attention from all generations. Shapes, materials and colors of the furniture objects echo one another in harmony.
The VILLA chairs inspire a welcoming and warm feeling thanks to its balanced roundness and enveloping backrest. The chair comes in two heights.
COLLECTION VILLA – Grande Table
VILLA is a furniture collection featuring chairs, tables, benches and coat racks. Initially created by Les M Studio for the museum exhibition “Le Cours de la Vie” on display at Luxembourg-based Villa Vauban, its cheerful character draws attention from all generations. Shapes, materials and colors of the furniture objects echo one another in harmony.
The Grande table is an essential piece of the collection VILLA. The rounded outline of the tabletop proposed in ash or walnut finish is elegantly highlighted by a set of decorative grooves. The metallic tubular structure comes in black or white.
PARENTHESE
Twenty-two months of collaboration has led to the creation of an amazing collection called “Parenthèse”. “Parenthèse” refers to the months designers spend immersed in the heart of the Périgord-Limousin Regional Natural Park, away from their normal surroundings and daily life. Their inspiration from the natural park is a strong theme which runs through the entire collection “Parenthèse”. The “Parenthèse” project is a collection of objects and furniture inspired by the natural beauty of the Park. It revolves around an imaginary picnic in the forest, where time has stood still. The designers usher the generosity and sumptuousness of flora and fauna of the Périgord Vert into our interiors by combining generous curves, richness of pattern and colour, as well as comfort and softness.
The collection is the result of collaboration between Les M Studio and a variety of professional craftspeople in the area. The use of traditional techniques (basketry, weaving, cabinet-making) make use of local materials (leather, wood, wicker), which have been a new and stimulating project for Les M Studio. The working relationships for “Parenthèse” evolved gradually after many visits and meetings. The craftspeople who became involved in the project were chosen for their technical and aesthetic skills, but also and most importantly for their passion and shared motivation.
A fabulous meeting with lithographer Janet Cintas and experiments involving walnut leaves and orchids, gave rise to “Botanica”, a transposition in textile printing using the subtle nuances of lithography. Traditional weaving was revisited on a monumental scale with weaver Ingrid Jobet, as a result of innovative research in terms of both techniques and graphics. Inspired by traditional local chestnut weaving, leatherworker Nathalie Lecoeur, enhanced her technique in the interlacing of bands of vegetable leather. Wicker and wickerwork formed the basis of collaborations with Adrian Charlton. Working with wicker in a totally unusual way, Alexander Hay used the range of colours to create a coffee table with a gradation of natural tones. While the bottoms of baskets were transformed into imaginary animals. The armchair created with the cabinet-maker Alexander Hay and upholsterer Laurence Girard was conceived by Les M Studio to be the ideal chair. Comfort first and then aesthetics, inspired by the foliage of the forest and the stag, the great king of the forest. The final piece of the collection is a folding knife, created with the cutler François Devige and inspired by studded doors in Nontron. This travelling companion is a real success, a valuable and precious piece of jewellery, combining our design skills and his cutlery know-how, inventing a new system to stay as close as possible to design and concept.
“Parenthèse” is the tale of an adventure, a story of an encounter with landscapes and their inhabitants. This collection has the core design elements of aesthetics, comfort and use but it also respects the rhythms of the local area and the knowledge and desires of all those involved. With this collection, Les M Studio presents a resolutely contemporary vision of rurality.
Résidences de l’Art en Dordogne – Pôle Expérimental des Métiers d’Art de Nontron et du Périgord Limousin
Photo credits : Michel Dartenset
CERF
In collaboration with Laurence Girard, upholsterer and Alexander Hay, cabinetmaker.
The curves of this throne-like chair are also inspired by the flora of the Périgord-Limousin Regional Natural Park. The contrasting structure subtly evokes the branches of a tree or the antlers of the Stag, king of the forest. Particular attention was paid to the comfort of the chair and to the assembly of the wooden parts with the collaboration of Laurence Girard and Alexander Hay.
Cerf, armchair
2016
Materials : ash, plywood, foam and fabrics
Size : 75x59x105 cm
Résidences de l’Art en Dordogne – Pôle Expérimental des Métiers d’Art de Nontron et du Périgord Limousin
Photo credits : Michel Dartenset
In the press :
Share :
FAUNE
In collaboration with Adrian Charlton, basket-maker and wicker producer
Basket-maker Adrian Charlton is also a wicker producer. He grows more than 25 varieties of willow, thus providing a very wide spectrum of colours. The designers wanted to highlight this richness by creating a full-length coffee table, a real swatch of unprocessed raw material. Wood and metal have been combined with wicker in a subtle way with the collaboration of cabinet-maker Alexander Hay.
Faune, trophies
2016
Materials : wicker, leather & recycled fabrics
Size : 33×28 cm, 39×30 cm and 47×30 cm
Résidences de l’Art en Dordogne – Pôle Expérimental des Métiers d’Art de Nontron et du Périgord Limousin
Photo credits : Michel Dartenset
Where to find :
Share :
CONSTELLATION
In collaboration with François Devige, cutler, Cutlery Le Périgord
Les M Studio has devised a valuable tool for lovers of walks in the forest. Produced in collaboration with François Devige director of Cutlery Le Périgord, this folding knife is designed to be a “jewel”. It reinterprets the ubiquitous studded doors in the town of Nontron, the stronghold of a 400-year-old cutlery tradition.
Constellation, knife
2016
Materials : ebony and stainless steel
Size : 11,50 x 2,2 cm, length of blade : 9 cm
Edition Cutlery Le Périgord
Photo credits: Paul Jansen & Michel Dartenset
In the press :
Share :

